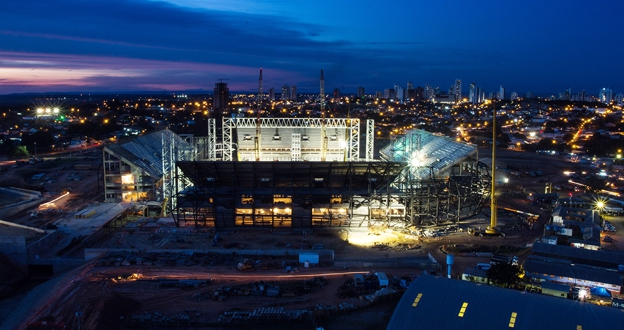The second trussed beam that makes up the roof portal of the Multipurpose Pantanal Arena was hoisted on Monday (1/7). The first beam had been installed on June 22. Two cranes were needed to lift the 120 ton goalpost-shaped steel frame. Final installation of the four frames that make up the structure is expected to be complete by July.
Standing seven meters high and four meters across, the beam was lifted by cranes, whose individual capacity is 650 tons. Both machines, which are 78 meters high, equivalent to a 26-story building, have been positioned on the stadium field.
By the time the height of the support columns was reached, eight fitters bolted the beam in place, thus completing the portal that can be seen from the Paes de Barros Avenue, in the Verdão neighborhood.
On June 10, the installation of the eight portal columns was completed, with a height of 40.6 meters, equivalent to a 13-story building, which allowed us to proceed with the installation of additional columns at the North, West, East and South sectors.
The next step corresponds to the installation of steel structures and roof, which will be 54 m high, which is sufficient to cover the stands, as shown in the picture.
The roof of Sectors North and South, located behind the goalposts, will cover an area of 5,300 m², whereas the total covered area of Sectors East and West will be 7,500 m². In total, the Arena will count on 25,600 m² of protective covering.









